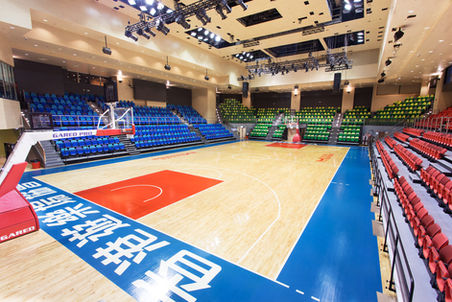
Basic Facilities
Ground Lobby
-
LED Display Wall
-
Ticket Office
-
Barrier-free passages, entrances and lifts
Arena
Seating Capacity
-
Maximum seating capacity: 1979
-
Audience seating (fixed): 1500
-
Loose seating on arena floor: 500
Dimensions
-
Floor Area: 34m X 19m
-
Floor Area: 37m X 20.5m (After the 3 sides seating) platform retracted)
-
Height: 12.5m
Stage Equipment
-
Demountable Stage: 1.2m(L) x 1.2m(W) x 0.9m(H) 100 pieces
-
Cyclorama: Black / Red cyclorama 18m(W) x 10m(H)
Sports Facilities and Others
-
Basketball
-
Volleyball
-
Badminton
-
Table tennis
-
500 sets Exam Tables and Seats
Ancillary Facilities
-
2 Changing Rooms, 2 Back Stages with mirrors, make-up counters, toilets, shower facilities and lockers
-
Conference Room (about 30㎡)
-
2 LED Screens / Scoreboards
-
Power supply: 380V, 200A (3 phase 4 wires)
Audio and Lighting
-
Professional Audio System (Console M7)
-
Musical instruments (E. Guitar Amp, Jazz Drum Set, Stage Piano)
-
Excellent Acoustic System (RT 1.5ms)
-
Basic Stage Lighting
-
Live Broadcasting Cabling
Floor plan
There is NO luggage storage service at MacPherson Stadium
Admission instructions
The Stadium does not provide luggage storage service. All prohibited items need to be disposed of by yourself.
Any prohibited items found on site will be confiscated.
If any luggage is found unattended, it will be removed for safety reasons and handed over to the police for handling.
MacPherson Stadium will not be held responsible for any consequences of this.
















%202019.jpg)
